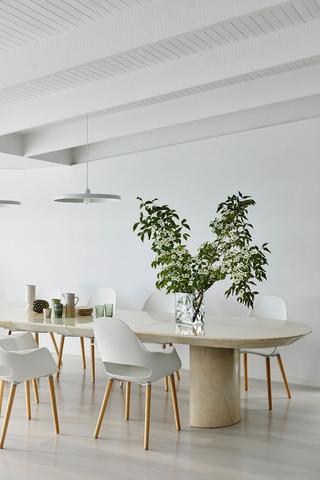The cottage was located high on a steep sloping block with wonderful views over the treetops, but the design lacked in size and uniformity of finishes. The exterior finishes of the cottage were an unattractive combination of faux limestone and timber cladding. This was replaced with fire rated cladding and painted navy blue. Overhauling the internal layout—the goal was to craft, through spatial planning, a more connected, open, and generous living environment with indoor/outdoor areas seamlessly coexisting. The front exterior belies the extensive renovation work that has gone on behind the front door.
The ground level was doubled in size with a large deck added and the steep site allowed for a level to be inserted beneath the existing house, comprising of 2 bedrooms, bathroom and relaxed living/rumpus room which overlooks the pool and secondary decking / outdoor entertainment area. A calm, relaxed sanctuary of effortless style, predominately showcasing shades of white and soft greys in wall colours, floors, blinds, sheer curtains, and custom soft furnishings. The house balances principles of timeless luxury and pared-back elegance with eclecticism achieved through the selection of custom joinery and distinctive furnishings in vintage and contemporary styles.















