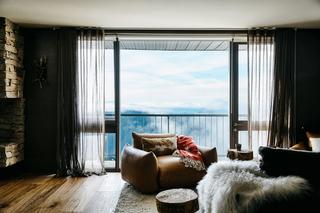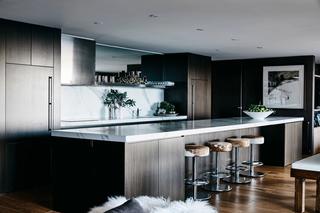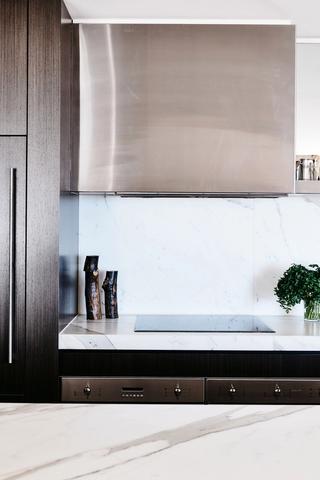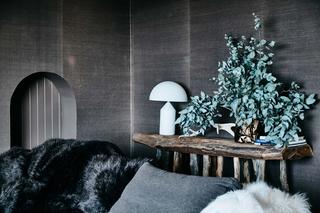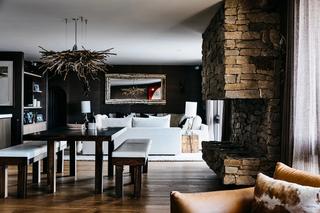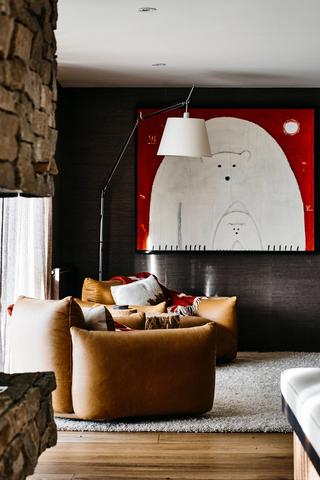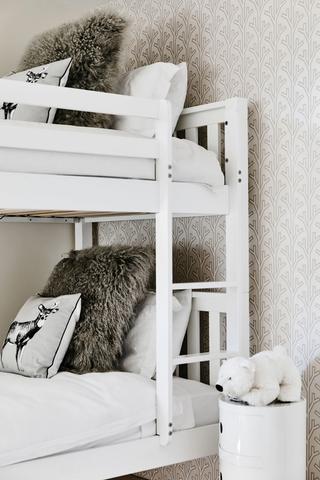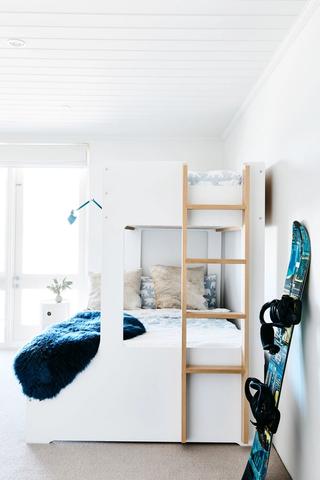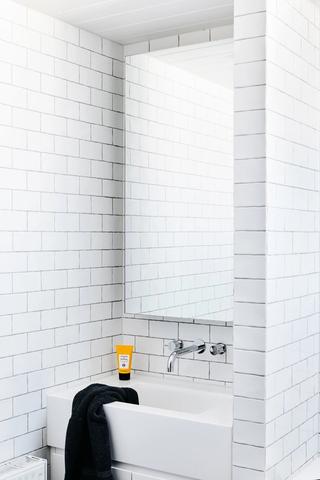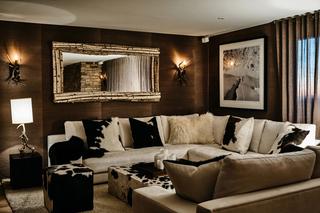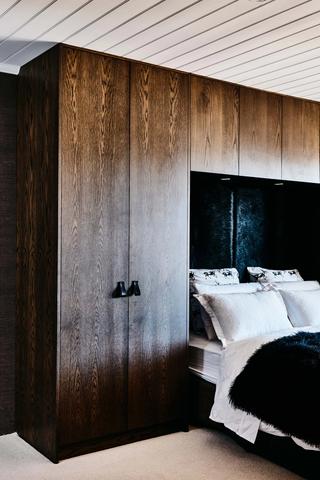Alpine TT 701
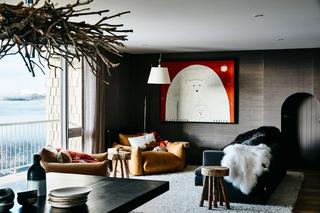
Architect
Russell Barrett
Photography
Derek Swalwell
Styling
Rebecca Clark and Serena Clark
Completed
2017
The Challenge of this project was combining 2 large 1970’s apartments into a glamorous Penthouse and creating an atmosphere of warmth, elegance, and luxury.
The brief from the clients was that the space had to function and be adaptable for large and small groups. 2 living zones were placed either side of the dining area and 5m long kitchen benchtop – one for “Relaxation and Lounging” and the other for “Cocktails and Entertaining”. Arched doors lead off to hidden spaces – a ski tuning room, kids TV room, 5 bedrooms, laundry, study, drying room, and ski storage. The interior had to light and dark elements and be suitable for summer and winter. A striking mix of natural materials have been used from stone, timber, grass cloth wallpaper, marble and leather combined with other materials and textures. Dark chocolate textured grass cloth wraps all walls and creates a glamorous atmosphere whilst the stone fireplace brings warmth and defines the living zones. Bathrooms contrast in clean crisp white reflecting the purity of the alpine environment.
External surroundings and finishes are always a consideration in rural and mountain areas. The kitchen was given the best view so you can see the sun setting over the mountains. It is a chance to renew and refresh from city life.
